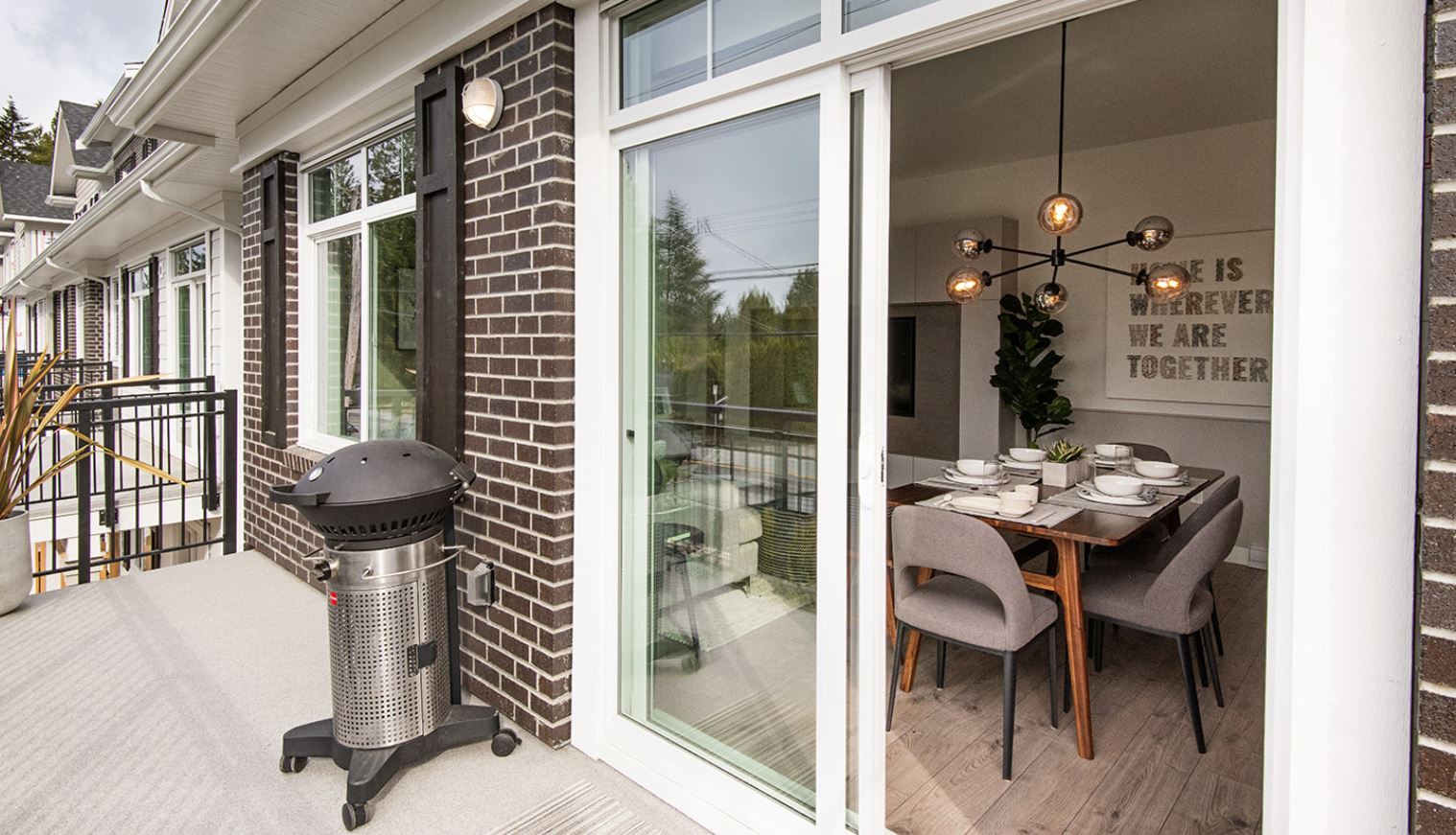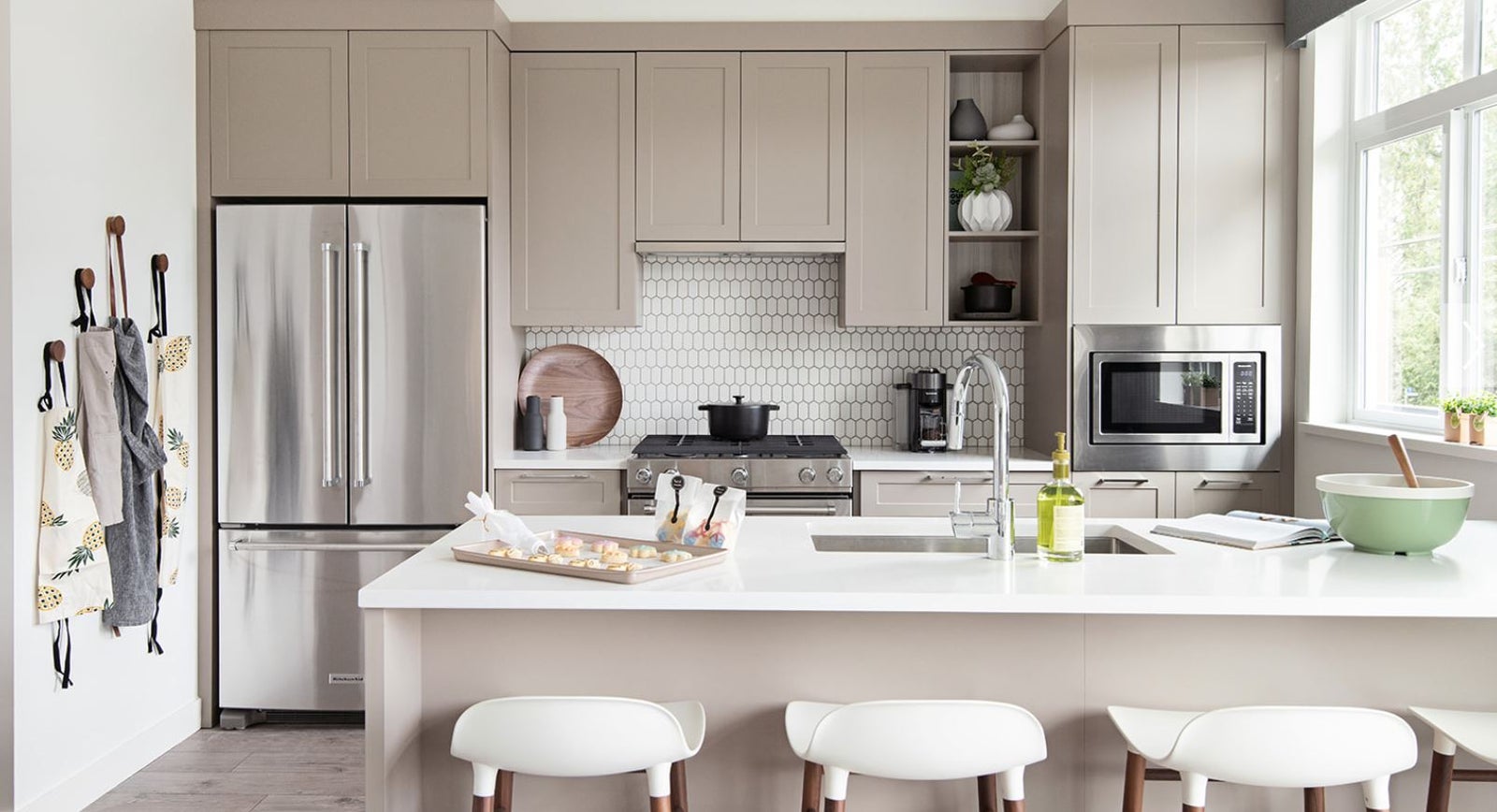Rocklin on the creek is a community with a peaceful creek flowing through the center. The architecture is timeless Georgian style, and the interiors are master planned to maximize on storage and space. Located at the foot of Burke Mountain, a rapidly growing family-oriented community with trails, paths, parks and shops.
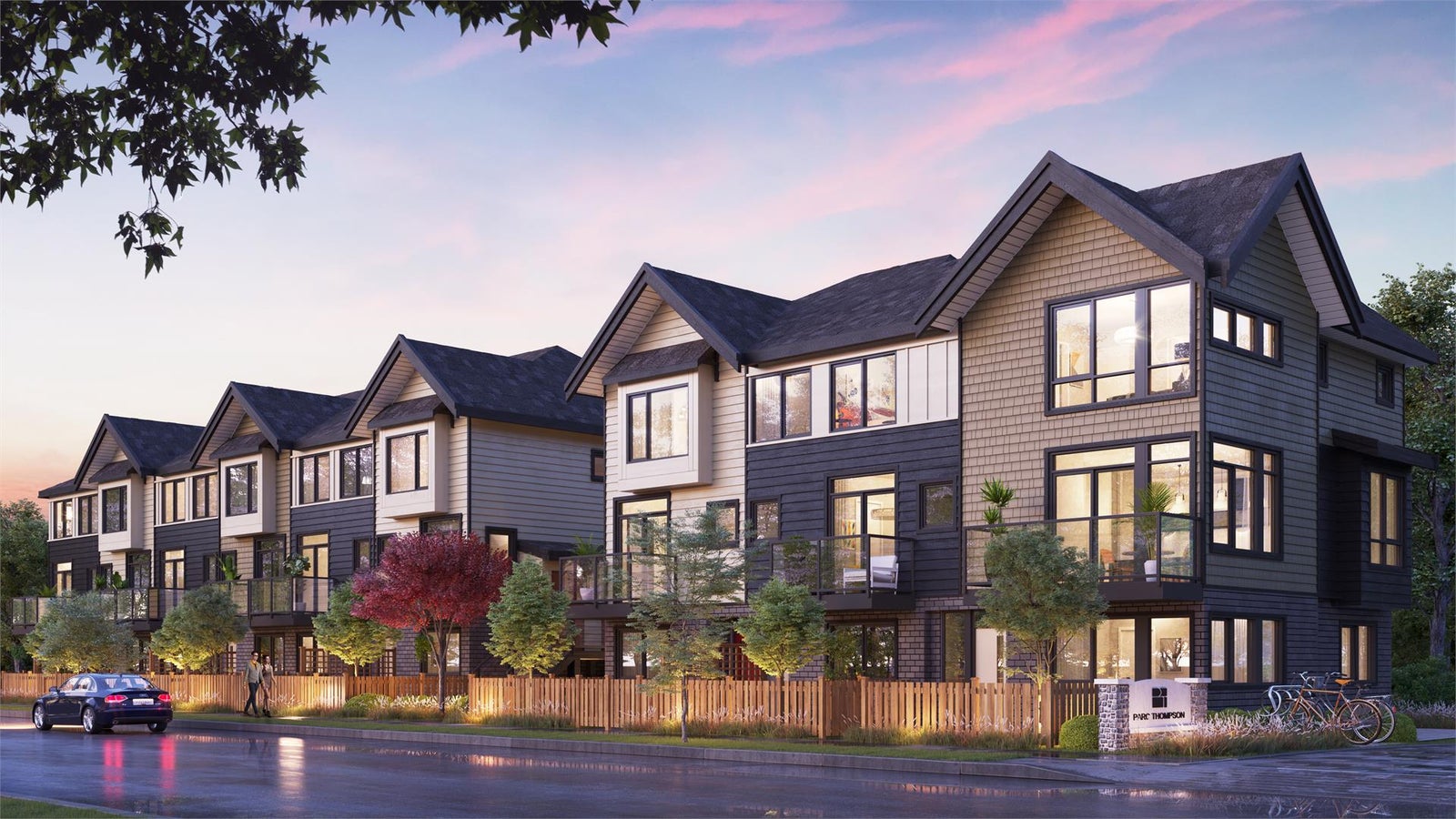
Rocklin on the Creek is a new townhouse development by Woodbridge Homes currently under construction at 1220 Rocklin Street, Coquitlam. The development is scheduled for completion in 2021. Rocklin on the Creek has a total of 72 units. Sizes range from 1490 to 2288 square feet.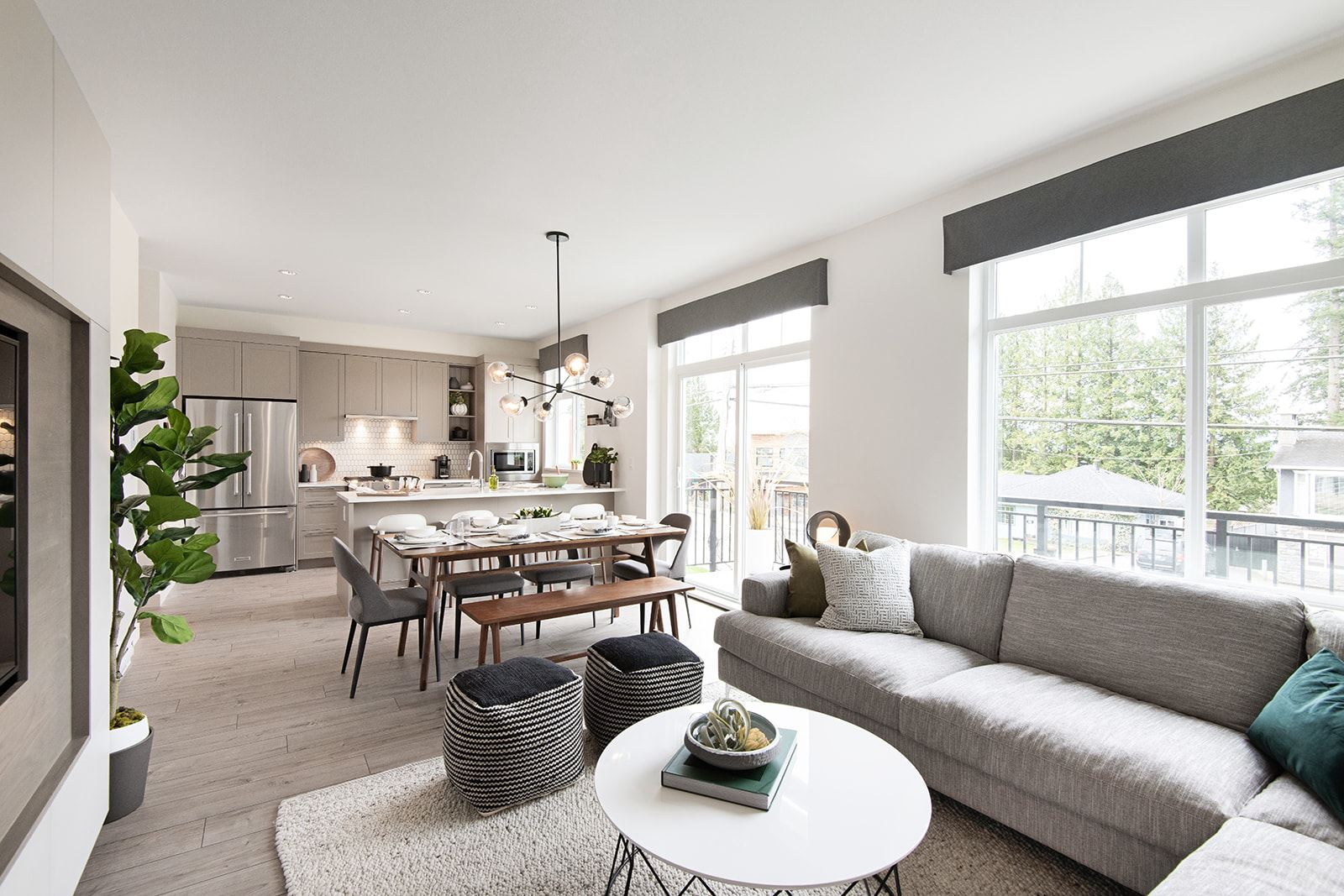
Rocklin on the Creek is a new proposition for urban living. This is a community inspired by nature, where you can savour life in slow motion. A community surrounded by fir trees and creekside views, with space to grow your life. A community where discovery and exploration come naturally. This collection of creekside homes is built with a generational mindset. Each space is thoughtfully designed to reflect a more intentional pace—encouraging gathering and elevating the everyday. Here, families come together and lay down roots.
Source: Rocklin on the Creek
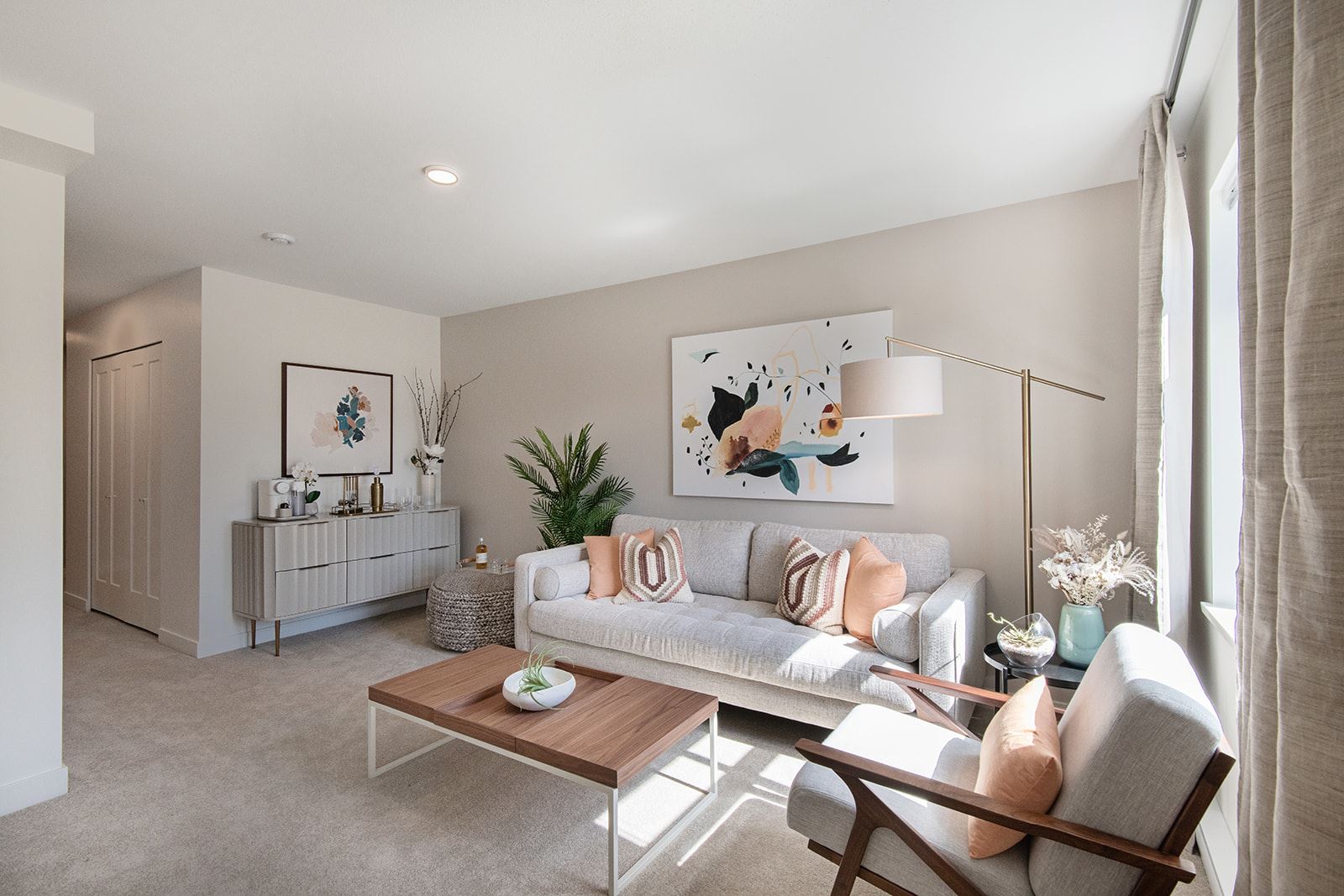
Features & Finishes
ROCKLIN HIGHLIGHTS
• 72 three-, four-, and five-bedroom townhomes, from 1,324
to 2,288 sq. ft.
• A beautiful natural setting on a revitalized, protected creek
• Rear-fenced yards, with a selection of homes backing on to the
protected creek for premium views
• Large windows for ample natural light and sliding doors to
extend living and dining space to the outdoors
• Thoughtful kitchens with oversized drawers, corner cabinet
organizers and open shelving for maximized storage
• Spacious vaulted ceilings in master bedrooms
• Double sinks in ensuite bathrooms for added convenience
• Ground-floor bedroom suite in all four-bedroom + flex homes
• Two-car garages with side-by-side or tandem parking and
automatic garage door openers
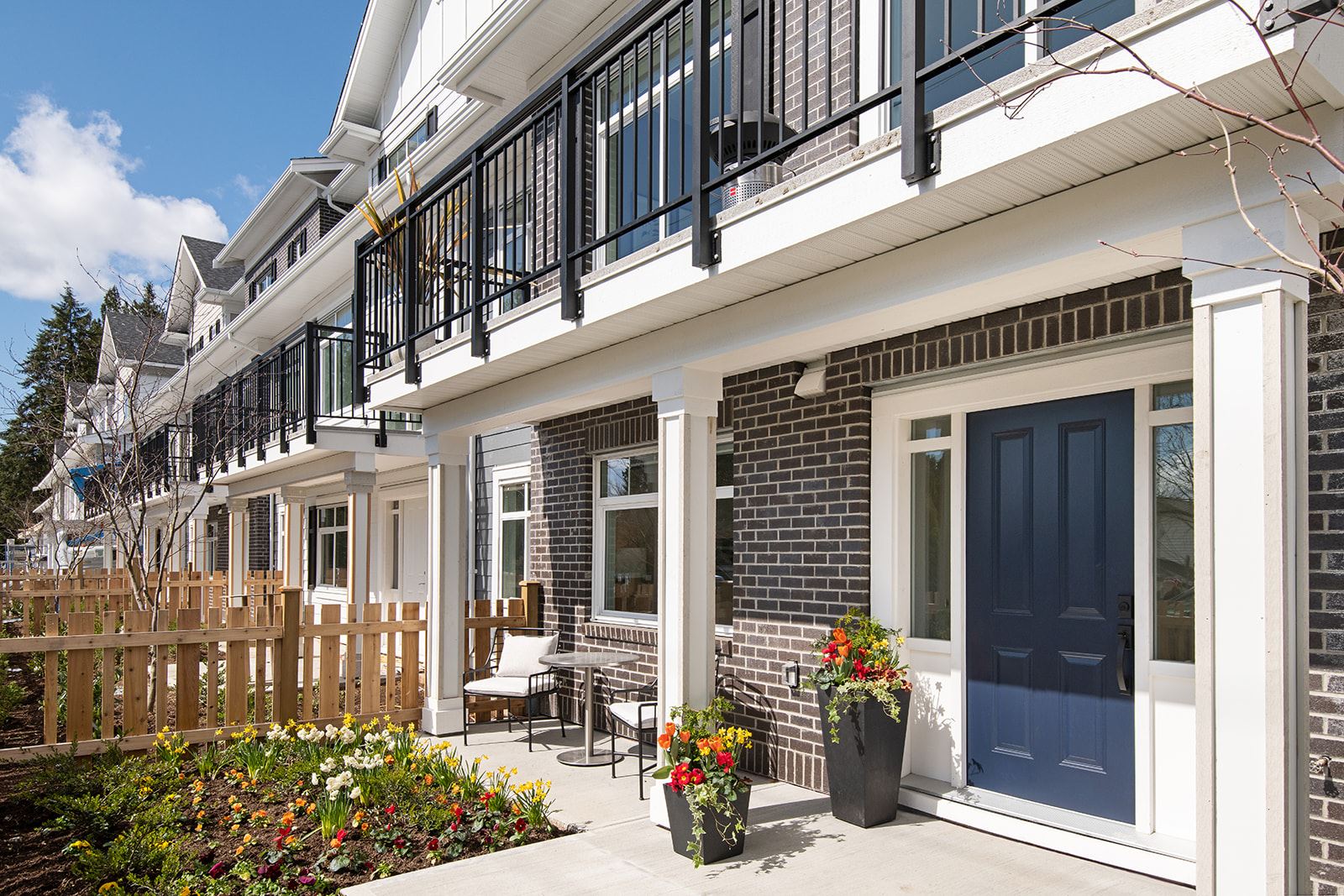
KITCHENS
• Premium stainless steel KitchenAid appliance package featuring:
• 30" KitchenAid slide-in gas range with 5-burner stove
and convection oven
• 30" Faber slide-out hood fan for a sleek, integrated look
• 36" KitchenAid French door fridge and freezer with
internal water and ice dispenser
• 24" KitchenAid dishwasher with a third level rack that adds
35% more washing space
• Large pantry for additional storage with built-in KitchenAid
microwave and trim kit
• Premium Grohe single-handle faucet with dual spray pull down
• Shaker-style cabinetry
• Stylish and durable Caesarstone quartz countertops designed
to withstand stains, scratches and everyday life
• Modern white hexagonal ceramic tile backsplash
• Corner cabinet organizers and oversized drawers for convenient
and accessible storage
• Open shelving in upper cabinets (and islands in select homes)
offers an opportunity to add a personalized design touch
• Elegant recessed under-cabinet lighting ensure bright space
to work and dine in
• Islands and extended countertops offer additional seating
for entertaining
Rocklin on the Creek Sales Center
160 - 1220 Rocklin Street, Coquitlam, BC
Sat/Sun: 12-5pm
Or book your Interactive Home Tour or Private Appointment.

Rocklin on the Creek is a new townhouse development by Woodbridge Homes currently under construction at 1220 Rocklin Street, Coquitlam. The development is scheduled for completion in 2021. Rocklin on the Creek has a total of 72 units. Sizes range from 1490 to 2288 square feet.

Rocklin on the Creek is a new proposition for urban living. This is a community inspired by nature, where you can savour life in slow motion. A community surrounded by fir trees and creekside views, with space to grow your life. A community where discovery and exploration come naturally. This collection of creekside homes is built with a generational mindset. Each space is thoughtfully designed to reflect a more intentional pace—encouraging gathering and elevating the everyday. Here, families come together and lay down roots.
Source: Rocklin on the Creek

Features & Finishes
ROCKLIN HIGHLIGHTS
• 72 three-, four-, and five-bedroom townhomes, from 1,324
to 2,288 sq. ft.
• A beautiful natural setting on a revitalized, protected creek
• Rear-fenced yards, with a selection of homes backing on to the
protected creek for premium views
• Large windows for ample natural light and sliding doors to
extend living and dining space to the outdoors
• Thoughtful kitchens with oversized drawers, corner cabinet
organizers and open shelving for maximized storage
• Spacious vaulted ceilings in master bedrooms
• Double sinks in ensuite bathrooms for added convenience
• Ground-floor bedroom suite in all four-bedroom + flex homes
• Two-car garages with side-by-side or tandem parking and
automatic garage door openers
SETTING & EXTERIORS
• Developed by Woodbridge Homes—an established developer
with 25 years of experience in BC
• Designed by Ciccozzi Architecture
• A thoughtful site plan that was designed to integrate a
natural creek
• Rear-fenced yards offering ample room to play and
enjoy the outdoors
• Quality exterior materials including Hardie panels
and brick accents are beautiful and long-lasting
ON-SITE AMENITIES
• Children’s outdoor play areas
• Amenity building with kitchenette, meeting space and
lounge for gatherings large and small
• Lit pathway and bridge connecting homes on either side
of the creek adds beauty and safety
• Developed by Woodbridge Homes—an established developer
with 25 years of experience in BC
• Designed by Ciccozzi Architecture
• A thoughtful site plan that was designed to integrate a
natural creek
• Rear-fenced yards offering ample room to play and
enjoy the outdoors
• Quality exterior materials including Hardie panels
and brick accents are beautiful and long-lasting
ON-SITE AMENITIES
• Children’s outdoor play areas
• Amenity building with kitchenette, meeting space and
lounge for gatherings large and small
• Lit pathway and bridge connecting homes on either side
of the creek adds beauty and safety

KITCHENS
• Premium stainless steel KitchenAid appliance package featuring:
• 30" KitchenAid slide-in gas range with 5-burner stove
and convection oven
• 30" Faber slide-out hood fan for a sleek, integrated look
• 36" KitchenAid French door fridge and freezer with
internal water and ice dispenser
• 24" KitchenAid dishwasher with a third level rack that adds
35% more washing space
• Large pantry for additional storage with built-in KitchenAid
microwave and trim kit
• Premium Grohe single-handle faucet with dual spray pull down
• Shaker-style cabinetry
• Stylish and durable Caesarstone quartz countertops designed
to withstand stains, scratches and everyday life
• Modern white hexagonal ceramic tile backsplash
• Corner cabinet organizers and oversized drawers for convenient
and accessible storage
• Open shelving in upper cabinets (and islands in select homes)
offers an opportunity to add a personalized design touch
• Elegant recessed under-cabinet lighting ensure bright space
to work and dine in
• Islands and extended countertops offer additional seating
for entertaining
Rocklin on the Creek Sales Center
160 - 1220 Rocklin Street, Coquitlam, BC
Sat/Sun: 12-5pm
Or book your Interactive Home Tour or Private Appointment.
