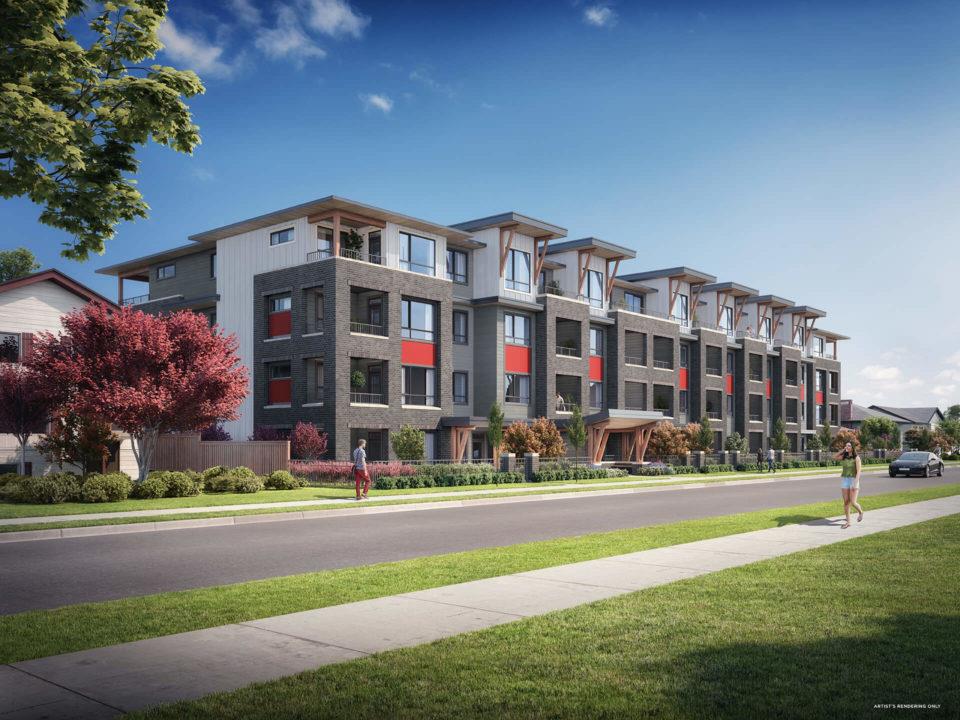2160 Grant Avenue, Port Coquitlam,BC
Coming soon to Port Coquitlam.

The Bloc is a collection of urban residences nestled within an emerging and dynamic community.
The Bloc neighbours the 25-km Traboulay Trail in the sought-after West Port Coquitlam. Conveniently located minutes away from major transportation lines, these four-storey luxury west coast homes balance views of nature with the convenience of urban modern living.
Pricing & Fees
Sale Prices - Available Units: From $351,900 to $351,900C.C / Maint: $0.36 Per SqFt per MonthCost to Purchase Parking: Included in the purchase priceCost to Purchase Storage: -Average Price per Sqft: $813 per SqFt
Sale Prices - Available Units:
From $351,900 to $351,900
C.C / Maint:
$0.36 Per SqFt per Month
Cost to Purchase Parking:
Included in the purchase price
Cost to Purchase Storage:
-
Average Price per Sqft:
$813 per SqFt
The Bloc Port Coquitlam Details
Building Type:CondoOwnership: CondominiumSelling Status: SellingSales Started: 2020Construction Status: ConstructionConstruction Started: 2019Estimated Completion: Summer 2021Builder(s): MacLean HomesArchitect(s): BHA Architecture Inc.Ceilings: From 9'0"Interior Designer(s): Cristina ObertiMarketing Company: MacLean HomesSales Company: MacLean Homes
Building Type:
Condo
Ownership:
Condominium
Selling Status:
Selling
Sales Started:
2020
Construction Status:
Construction
Construction Started:
2019
Estimated Completion:
Summer 2021
Builder(s):
MacLean Homes
Architect(s):
BHA Architecture Inc.
Ceilings:
From 9'0"
Interior Designer(s):
Cristina Oberti
Marketing Company:
MacLean Homes
Sales Company:
MacLean Homes
Features & Finishes
ELEGANT INTERIORS
• Choose from two custom, designer-selected home colour schemes: Dark and Light
• High quality and durable laminate wood flooring unite the entry, living, kitchen, dining and bedroom
• Overheight ceilings create spaciousness in each main living area
• Most living rooms and master bedrooms in top floor homes come with raised ceilings
• Low-energy windows reduce UV exposure while improving energy efficiency
• Windows and doors feature high quality blinds
• Living spaces extend to the outdoors, with a balcony or patio
CONTEMPORARY KITCHENS
• Quartz countertops add luxury to everyday life
• Spacious central island accommodates casual dining
• Quality stainless steel fixtures, including an undermount sink with a single-lever chrome faucet, and vegetable spray, simplifying cleanup
• Shaker style cabinetry is highlighted by sleek polished chrome pulls
• Generous and smart cabinetry solutions include a rotating corner cupboard and adjustable shelving (some homes)
• Intelligent details throughout include soft closing cabinetry and drawers, under-counter lighting and a USB electrical outlet
• Choose from two custom, designer-selected home colour schemes: Dark and Light
• High quality and durable laminate wood flooring unite the entry, living, kitchen, dining and bedroom
• Overheight ceilings create spaciousness in each main living area
• Most living rooms and master bedrooms in top floor homes come with raised ceilings
• Low-energy windows reduce UV exposure while improving energy efficiency
• Windows and doors feature high quality blinds
• Living spaces extend to the outdoors, with a balcony or patio
CONTEMPORARY KITCHENS
• Quartz countertops add luxury to everyday life
• Spacious central island accommodates casual dining
• Quality stainless steel fixtures, including an undermount sink with a single-lever chrome faucet, and vegetable spray, simplifying cleanup
• Shaker style cabinetry is highlighted by sleek polished chrome pulls
• Generous and smart cabinetry solutions include a rotating corner cupboard and adjustable shelving (some homes)
• Intelligent details throughout include soft closing cabinetry and drawers, under-counter lighting and a USB electrical outlet
BEAUTIFUL BATHROOMS
• Sumptuous bathrooms and ensuites feature designer-selected porcelain tile flooring and custom cabinetry with polished chrome pulls
• Master ensuites feature a spa-inspired shower with an adjustable handheld wand, designer-selected engineered stone countertops, an under-mount porcelain sink and polished chrome hardware
• Second bathrooms feature porcelain tile flooring, and a soaker tub with shower head
• High-efficiency dual flush toilets reduce water consumption
THOUGHTFUL DETAILS
• Pet washing station makes pet care easier
• Bike repair station is conveniently located in the bike storage room
• Bike storage room provides lock up for each home
• Parkade comes with EV parking spaces
• Additional parking stalls available for purchase
• All bedrooms and living rooms are wired for high-speed cable and have ADSL, CAT 5e, USB and cable television outlets
• All homes come with stacking washer and dryers
• Front of ground floor homes come with patio hose bibs
• Sumptuous bathrooms and ensuites feature designer-selected porcelain tile flooring and custom cabinetry with polished chrome pulls
• Master ensuites feature a spa-inspired shower with an adjustable handheld wand, designer-selected engineered stone countertops, an under-mount porcelain sink and polished chrome hardware
• Second bathrooms feature porcelain tile flooring, and a soaker tub with shower head
• High-efficiency dual flush toilets reduce water consumption
THOUGHTFUL DETAILS
• Pet washing station makes pet care easier
• Bike repair station is conveniently located in the bike storage room
• Bike storage room provides lock up for each home
• Parkade comes with EV parking spaces
• Additional parking stalls available for purchase
• All bedrooms and living rooms are wired for high-speed cable and have ADSL, CAT 5e, USB and cable television outlets
• All homes come with stacking washer and dryers
• Front of ground floor homes come with patio hose bibs